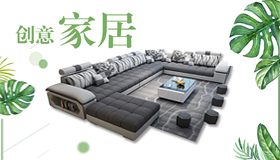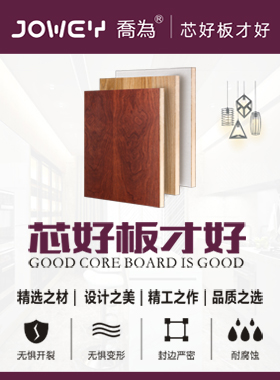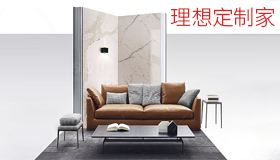欣凯门墙柜,儿童房纳入阳台区域,沿窗设置学习空间。在色彩的使用上,选择基础的白色铺陈,为未来留有大片空白,交予生活慢慢填满。
大面积白色与木材穿插铺陈,在一定程度上表达着空间简单质朴的本真意味。入室可见线型灯带贯通全屋,形成颇具实用意味的“装饰”,从而赋予这个简单空间,恰到好处的灵动感。
Large areas of white and wood are interspersed with each other, which, to a certain extent, expresses the true meaning of simple and simple space. When you enter the room, you can see that the linear light belt runs through the whole room, forming a practical "decoration", thus giving this simple space a proper sense of flexibility.
餐厅
客餐厅区域互为联通,经由墙面与天花处的木饰面形成视觉上的空间区分,整个公区的统一从另一层面来说,也是一种行之有效的建立家庭成员互动关系的方式。
The dining room area is connected with each other, and the visual space distinction is formed by the wood veneer at the wall and ceiling. From another aspect, the unity of the whole public area is also an effective way to establish the interaction relationship between family members.
厨房
经由餐厅向内而行到达厨房区域,纯白一字型空间在使用动线上更为灵活,亦可完全满足收纳需求。
Through the restaurant to the kitchen area, the white space is more flexible in use and can fully meet the storage needs.
过道
木色的延伸代表行经的路线,光线经由不同的空间相互传达而汇聚于走廊的一处,时间的形象被刻画成不同的光影层次,颇具趣味。
The extension of wood color represents the route of travel. The light passes through different spaces and converges in a corridor. The image of time is portrayed as different levels of light and shadow, which is quite interesting.
主卧
将原先北面的小房间打开,与南面主卧联通之后形成一个除睡眠区域以外,还具备更衣空间与办公空间的套房结构,其中睡眠区域相对独立,互不打扰。
Open the original small room in the north and connect it with the master bedroom in the south to form a suite structure with dressing space and office space in addition to the sleeping area. The sleeping area is relatively independent and does not disturb each other.
儿童房
儿童房纳入阳台区域,沿窗设置学习空间。在色彩的使用上,选择基础的白色铺陈,为未来留有大片空白,交予生活慢慢填满。
The children's room is included in the balcony area, and learning space is set along the window. In the use of color, choose the basic white paving to leave a large blank for the future, and let life fill up slowly.
联系我时,请说是在大家居网看到的,谢谢!


















 未上传身份证认证
未上传身份证认证  未上传营业执照认证
未上传营业执照认证 









